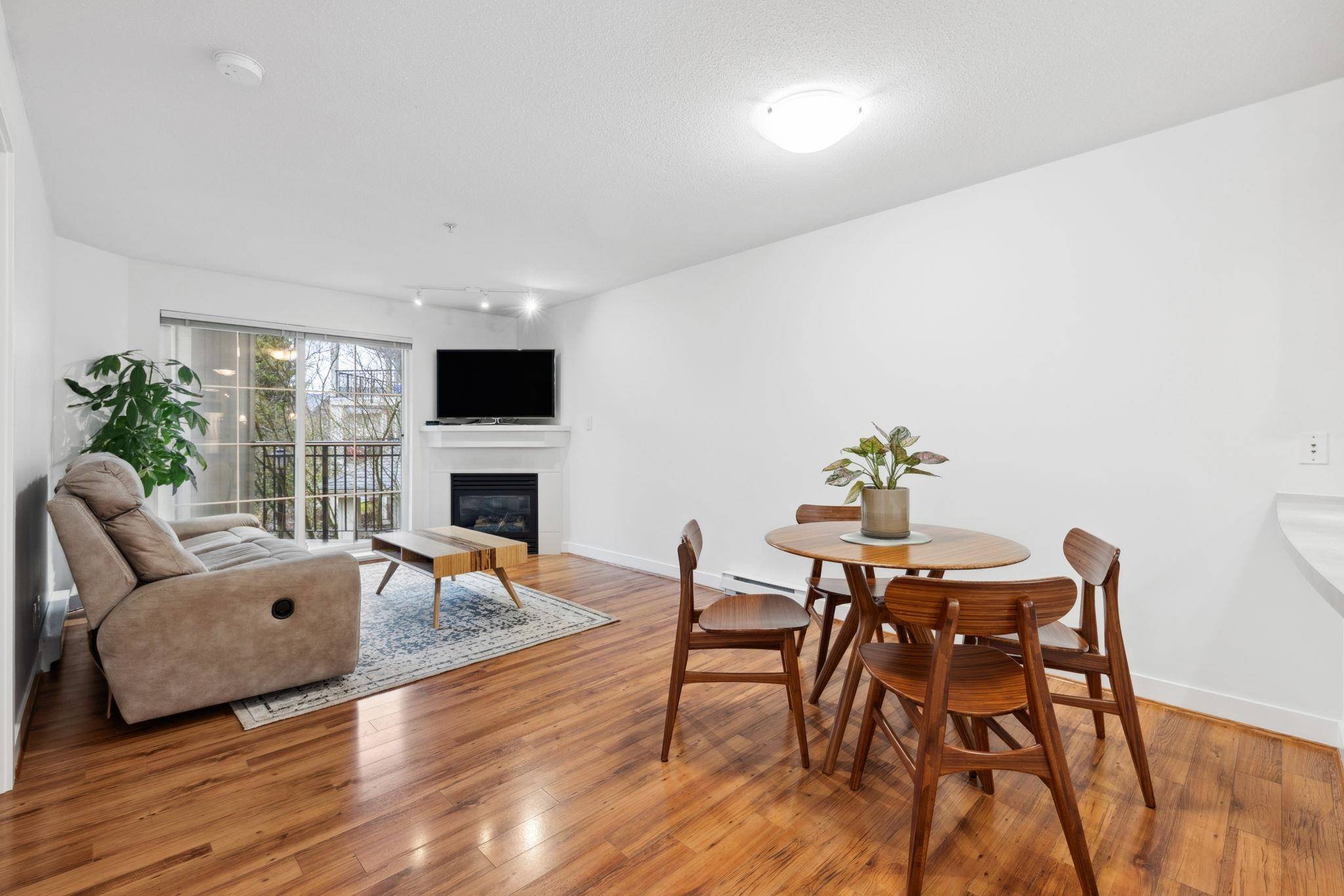9333 Alberta RD #206 Richmond, BC V6Y 4E4
OPEN HOUSE
Sun Apr 06, 1:00pm - 4:00pm
UPDATED:
Key Details
Property Type Condo
Sub Type Apartment/Condo
Listing Status Active
Purchase Type For Sale
Square Footage 776 sqft
Price per Sqft $773
Subdivision Trellaine By Polygon Homes
MLS Listing ID R2983929
Bedrooms 1
Full Baths 1
HOA Fees $297
HOA Y/N Yes
Year Built 2003
Property Sub-Type Apartment/Condo
Property Description
Location
State BC
Community Mclennan North
Area Richmond
Zoning ZLR11
Direction North
Rooms
Kitchen 1
Interior
Interior Features Elevator, Storage
Heating Baseboard, Electric
Flooring Laminate, Tile, Carpet
Fireplaces Number 1
Fireplaces Type Gas
Window Features Window Coverings
Appliance Washer/Dryer, Dishwasher, Refrigerator, Cooktop, Microwave
Laundry In Unit
Exterior
Exterior Feature Garden, Balcony
Community Features Shopping Nearby
Utilities Available Electricity Connected, Natural Gas Connected, Water Connected
Amenities Available Clubhouse, Exercise Centre, Caretaker, Trash, Maintenance Grounds, Gas, Hot Water, Management, Recreation Facilities, Snow Removal
View Y/N Yes
View Courtyard
Roof Type Asphalt,Torch-On
Exposure Northeast
Garage Yes
Building
Lot Description Central Location, Near Golf Course, Marina Nearby, Recreation Nearby
Story 1
Foundation Concrete Perimeter
Sewer Public Sewer, Sanitary Sewer, Storm Sewer
Water Public
Others
Pets Allowed Cats OK, Dogs OK, Number Limit (Two), Yes
Ownership Freehold Strata
Virtual Tour https://listings.ishot.ca/sites/9333-alberta-rd-206-richmond-bc-v6y-4e4-14488418/branded




