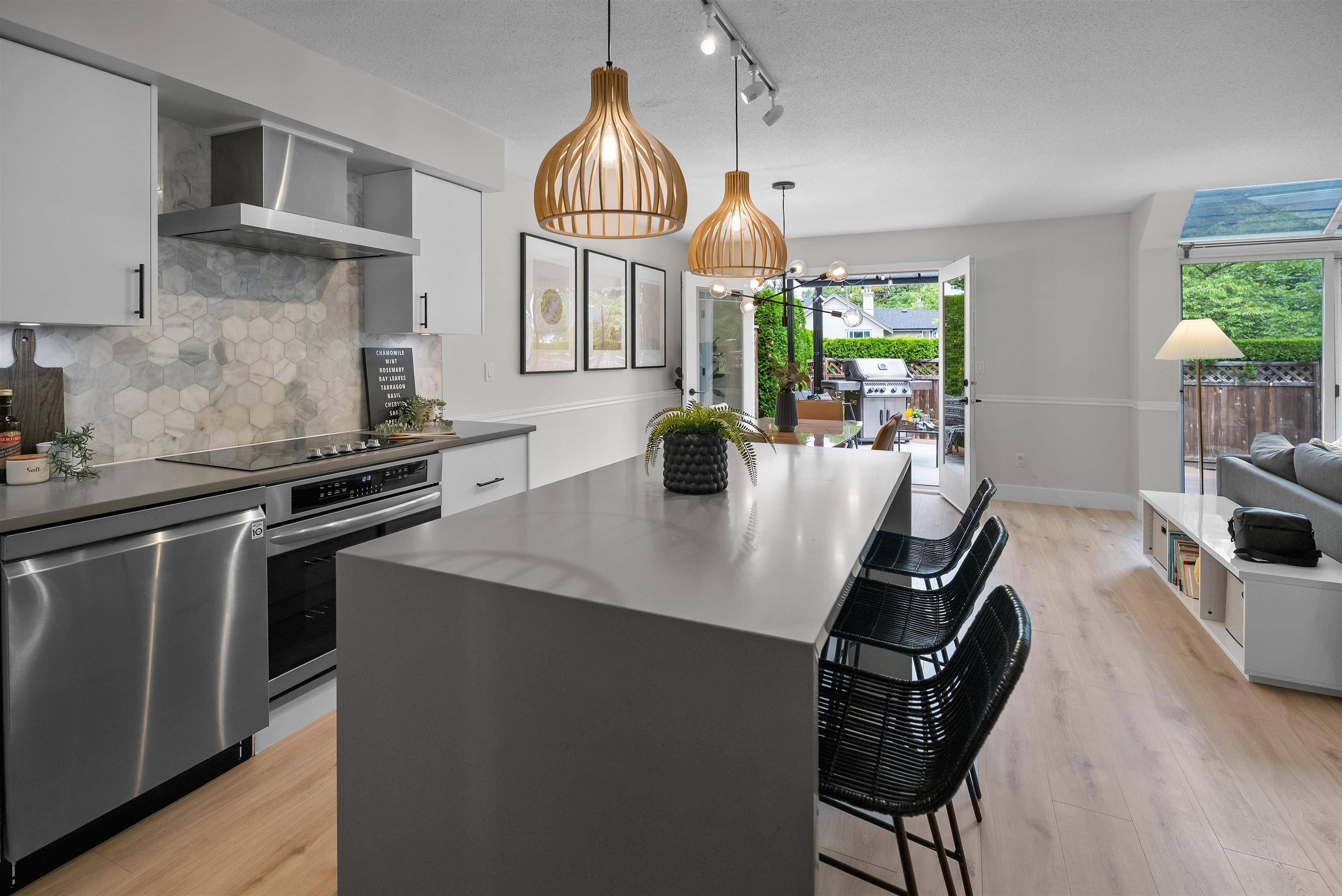20881 87 AVE #59 Langley, BC V1M 3X1
OPEN HOUSE
Sat Jul 12, 1:00pm - 3:00pm
Sun Jul 13, 12:00pm - 2:00pm
UPDATED:
Key Details
Property Type Townhouse
Sub Type Townhouse
Listing Status Active
Purchase Type For Sale
Square Footage 1,593 sqft
Price per Sqft $614
Subdivision Kew Gardens
MLS Listing ID R3024612
Bedrooms 3
Full Baths 2
Maintenance Fees $318
HOA Fees $318
HOA Y/N Yes
Year Built 1998
Property Sub-Type Townhouse
Property Description
Location
State BC
Community Walnut Grove
Area Langley
Zoning CD-11
Rooms
Kitchen 1
Interior
Interior Features Central Vacuum
Heating Forced Air, Natural Gas
Flooring Laminate, Tile, Wall/Wall/Mixed
Fireplaces Number 1
Fireplaces Type Gas
Window Features Window Coverings
Appliance Washer/Dryer, Dishwasher, Refrigerator, Stove
Laundry In Unit
Exterior
Exterior Feature Playground, Private Yard
Garage Spaces 2.0
Garage Description 2
Fence Fenced
Community Features Shopping Nearby
Utilities Available Electricity Connected, Natural Gas Connected
Amenities Available Trash, Maintenance Grounds, Management, Snow Removal
View Y/N No
Roof Type Asphalt
Porch Patio, Deck
Total Parking Spaces 4
Garage Yes
Building
Lot Description Central Location, Recreation Nearby
Story 2
Foundation Slab
Sewer Public Sewer, Sanitary Sewer, Storm Sewer
Water Public
Others
Pets Allowed Cats OK, Dogs OK, Number Limit (Two), Yes With Restrictions
Restrictions Pets Allowed w/Rest.,Rentals Allwd w/Restrctns
Ownership Freehold Strata
Virtual Tour https://youtu.be/768fyyumYvE




