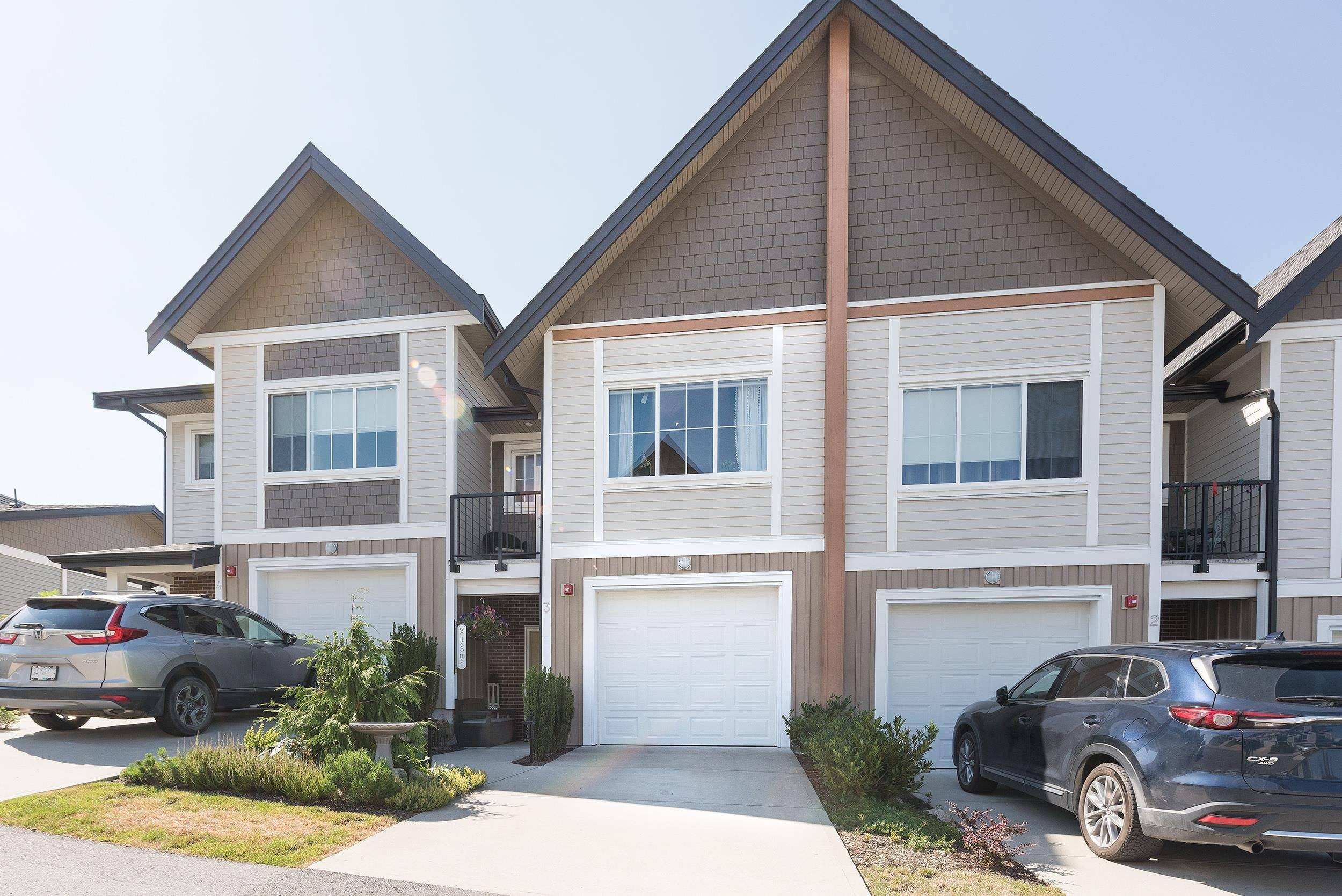1928 Woodside BLVD #3 Agassiz, BC V0M 1A1
UPDATED:
Key Details
Property Type Townhouse
Sub Type Townhouse
Listing Status Active
Purchase Type For Sale
Square Footage 1,554 sqft
Price per Sqft $417
Subdivision Harrison Ridge Townhomes
MLS Listing ID R3026550
Bedrooms 3
Full Baths 3
Maintenance Fees $372
HOA Fees $372
HOA Y/N Yes
Year Built 2021
Property Sub-Type Townhouse
Property Description
Location
State BC
Community Mt Woodside
Area Agassiz
Zoning CD
Rooms
Kitchen 1
Interior
Heating Baseboard, Electric
Flooring Laminate, Other, Tile
Fireplaces Number 1
Fireplaces Type Electric
Appliance Washer/Dryer, Dishwasher, Refrigerator, Stove
Laundry In Unit
Exterior
Exterior Feature Playground, Balcony
Garage Spaces 1.0
Garage Description 1
Utilities Available Electricity Connected, Water Connected
Amenities Available Trash, Maintenance Grounds, Management, Snow Removal
View Y/N Yes
View Mountains
Roof Type Asphalt
Porch Patio, Deck
Total Parking Spaces 1
Garage Yes
Building
Lot Description Near Golf Course, Lane Access, Private, Ski Hill Nearby
Story 2
Foundation Concrete Perimeter
Sewer Public Sewer, Sanitary Sewer, Storm Sewer
Water Public
Others
Pets Allowed Cats OK, Dogs OK, Number Limit (One), Yes With Restrictions
Restrictions Pets Allowed w/Rest.,Rentals Allowed
Ownership Freehold Strata




