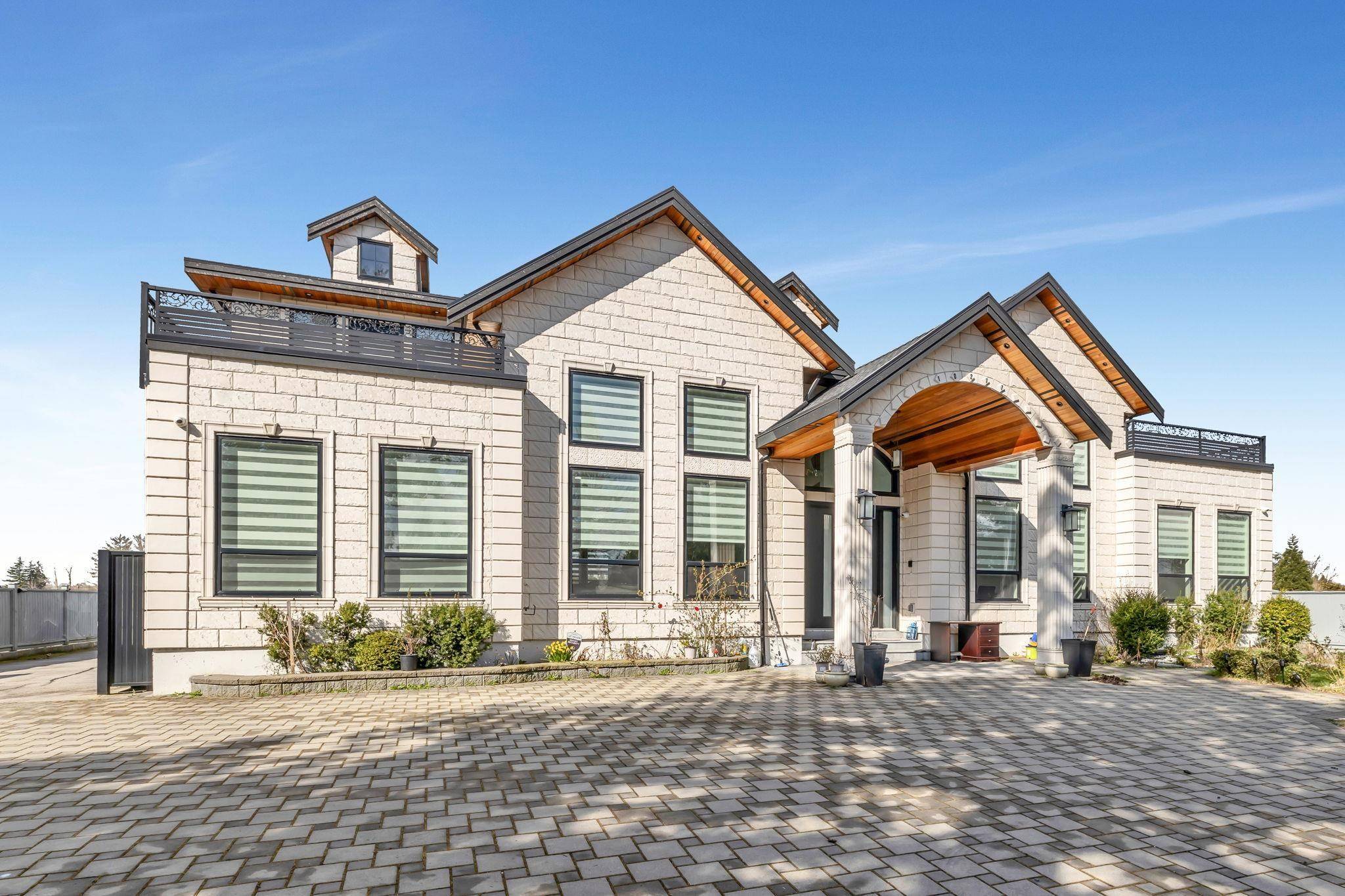10211 No. 6 RD Richmond, BC V6W 1E6
OPEN HOUSE
Sat Jul 19, 2:00pm - 4:00pm
UPDATED:
Key Details
Property Type Single Family Home
Sub Type Single Family Residence
Listing Status Active
Purchase Type For Sale
Square Footage 5,134 sqft
Price per Sqft $720
MLS Listing ID R3027503
Bedrooms 7
Full Baths 6
HOA Y/N No
Year Built 2020
Lot Size 0.460 Acres
Property Sub-Type Single Family Residence
Property Description
Location
State BC
Community East Richmond
Area Richmond
Zoning AG1
Rooms
Kitchen 3
Interior
Heating Hot Water, Natural Gas, Radiant
Cooling Air Conditioning
Flooring Tile, Wall/Wall/Mixed
Fireplaces Number 2
Fireplaces Type Electric
Appliance Washer/Dryer, Dishwasher, Refrigerator, Stove
Exterior
Exterior Feature Balcony, Private Yard
Fence Fenced
Community Features Shopping Nearby
Utilities Available Electricity Connected, Natural Gas Connected, Water Connected
View Y/N Yes
View Mountain, Farmland
Roof Type Asphalt
Street Surface Paved
Porch Patio, Deck
Total Parking Spaces 10
Garage Yes
Building
Lot Description Near Golf Course, Recreation Nearby, Rural Setting
Story 2
Foundation Concrete Perimeter
Sewer Septic Tank
Water Public
Others
Ownership Freehold NonStrata
Security Features Security System,Smoke Detector(s)
Virtual Tour https://showcase.afive.media/videos/0195ac52-c5f9-72f0-a42c-62ec2dad06a7




