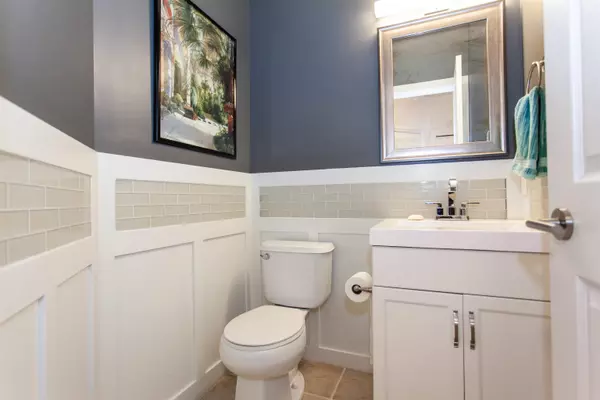7519 Morrow RD #8 Agassiz, BC V0M 1A2

UPDATED:
Key Details
Property Type Townhouse
Sub Type Townhouse
Listing Status Active
Purchase Type For Sale
Square Footage 1,411 sqft
Price per Sqft $439
Subdivision Quarry Stone
MLS Listing ID R3056090
Bedrooms 3
Full Baths 2
Maintenance Fees $330
HOA Fees $330
HOA Y/N Yes
Year Built 2007
Property Sub-Type Townhouse
Property Description
Location
State BC
Community Agassiz
Area Agassiz
Zoning RS2
Rooms
Kitchen 1
Interior
Heating Forced Air, Natural Gas
Flooring Hardwood, Tile
Fireplaces Number 1
Fireplaces Type Gas
Window Features Window Coverings
Appliance Washer/Dryer, Dishwasher, Refrigerator, Stove
Laundry In Unit
Exterior
Exterior Feature Private Yard
Garage Spaces 2.0
Garage Description 2
Community Features Shopping Nearby
Utilities Available Community, Electricity Connected, Natural Gas Connected, Water Connected
Amenities Available Trash, Maintenance Grounds, Management, Snow Removal
View Y/N Yes
View Mountains
Roof Type Asphalt
Street Surface Paved
Porch Sundeck
Exposure East
Total Parking Spaces 4
Garage Yes
Building
Lot Description Central Location, Greenbelt, Private
Story 2
Foundation Concrete Perimeter
Sewer Public Sewer, Sanitary Sewer, Storm Sewer
Water Community
Locker No
Others
Pets Allowed Yes With Restrictions
Restrictions Pets Allowed w/Rest.
Ownership Freehold Strata

GET MORE INFORMATION




