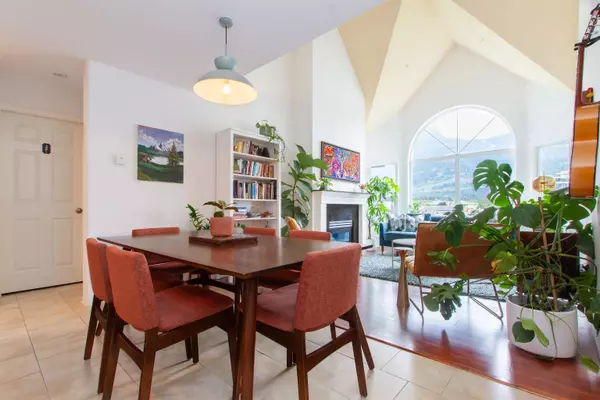1466 Pemberton AVE #310 Squamish, BC V8B 0K1

UPDATED:
Key Details
Property Type Condo
Sub Type Apartment/Condo
Listing Status Active
Purchase Type For Sale
Square Footage 1,280 sqft
Price per Sqft $655
Subdivision Marina Estates
MLS Listing ID R3067565
Bedrooms 2
Full Baths 2
Maintenance Fees $631
HOA Fees $631
HOA Y/N Yes
Year Built 1998
Property Sub-Type Apartment/Condo
Property Description
Location
State BC
Community Downtown Sq
Area Squamish
Zoning APT
Rooms
Other Rooms Bedroom, Living Room, Primary Bedroom, Dining Room, Kitchen, Loft
Kitchen 1
Interior
Interior Features Guest Suite, Storage, Vaulted Ceiling(s)
Heating Baseboard, Electric, Natural Gas
Flooring Mixed
Fireplaces Number 1
Fireplaces Type Gas
Appliance Washer/Dryer, Dishwasher, Refrigerator, Stove, Microwave
Laundry In Unit
Exterior
Exterior Feature Balcony
Community Features Golf
Utilities Available Electricity Connected, Natural Gas Connected, Water Connected
Amenities Available Exercise Centre, Trash, Maintenance Grounds, Gas, Management, Recreation Facilities, RV Parking, Sewer
View Y/N Yes
View The Chief - Coastal Mountain
Roof Type Asphalt
Porch Rooftop Deck
Total Parking Spaces 1
Garage Yes
Building
Lot Description Central Location, Marina Nearby, Recreation Nearby, Ski Hill Nearby
Story 2
Foundation Concrete Perimeter
Sewer Public Sewer, Sanitary Sewer, Storm Sewer
Water Public
Locker Yes
Others
Pets Allowed Cats OK, Dogs OK, Number Limit (Two), Yes With Restrictions
Restrictions Pets Allowed w/Rest.,Rentals Allwd w/Restrctns,Smoking Restrictions
Ownership Freehold Strata
Security Features Smoke Detector(s),Fire Sprinkler System
Virtual Tour https://my.matterport.com/show/?m=oaaRzF4btke&mls=1

GET MORE INFORMATION




