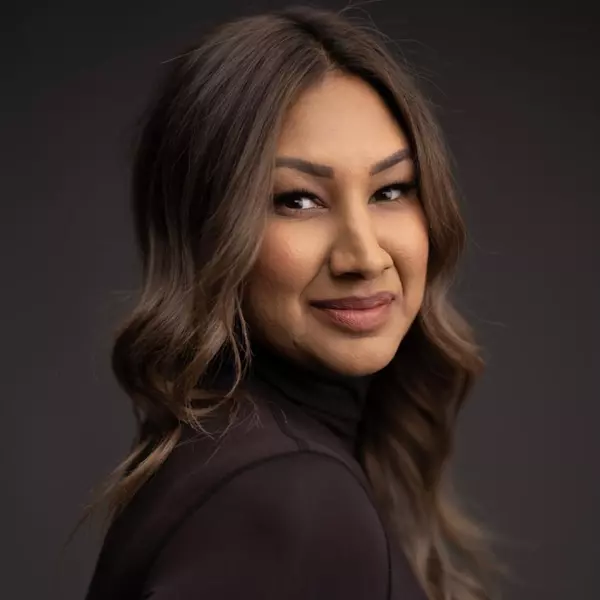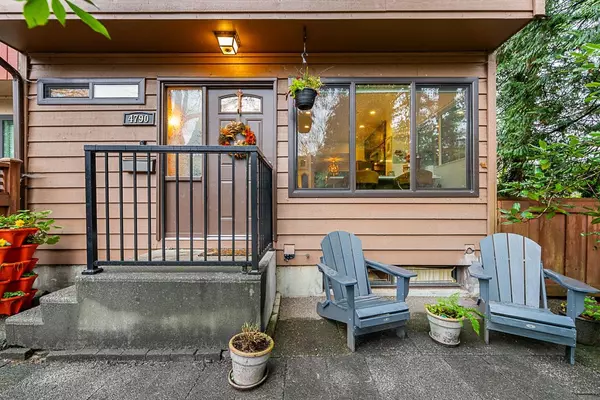4790 Fernglen PL Burnaby, BC V5G 3W1

Open House
Sat Nov 22, 12:00pm - 2:00pm
Sun Nov 23, 2:00pm - 4:00pm
UPDATED:
Key Details
Property Type Townhouse
Sub Type Townhouse
Listing Status Active
Purchase Type For Sale
Square Footage 1,679 sqft
Price per Sqft $655
Subdivision Greentree Village
MLS Listing ID R3068805
Bedrooms 3
Full Baths 1
Maintenance Fees $499
HOA Fees $499
HOA Y/N Yes
Year Built 1974
Property Sub-Type Townhouse
Property Description
Location
State BC
Community Greentree Village
Area Burnaby South
Zoning CD
Rooms
Other Rooms Living Room, Dining Room, Kitchen, Foyer, Patio, Primary Bedroom, Bedroom, Bedroom, Recreation Room, Flex Room
Kitchen 1
Interior
Heating Forced Air
Flooring Wall/Wall/Mixed
Fireplaces Number 1
Fireplaces Type Gas
Window Features Window Coverings
Appliance Washer/Dryer, Dishwasher, Refrigerator, Stove
Laundry In Unit
Exterior
Fence Fenced
Pool Indoor
Community Features Shopping Nearby
Utilities Available Community
Amenities Available Exercise Centre, Recreation Facilities, Sauna/Steam Room, Maintenance Grounds, Management
View Y/N Yes
View GREEN/TREES
Roof Type Asphalt
Porch Patio, Deck
Total Parking Spaces 1
Garage No
Building
Lot Description Central Location, Cul-De-Sac, Lane Access, Private, Recreation Nearby
Story 2
Foundation Concrete Perimeter
Sewer Public Sewer
Water Public
Locker No
Others
Pets Allowed Cats OK, Dogs OK, Number Limit (Two), Yes With Restrictions
Restrictions Pets Allowed w/Rest.,Rentals Allowed
Ownership Freehold Strata

GET MORE INFORMATION




