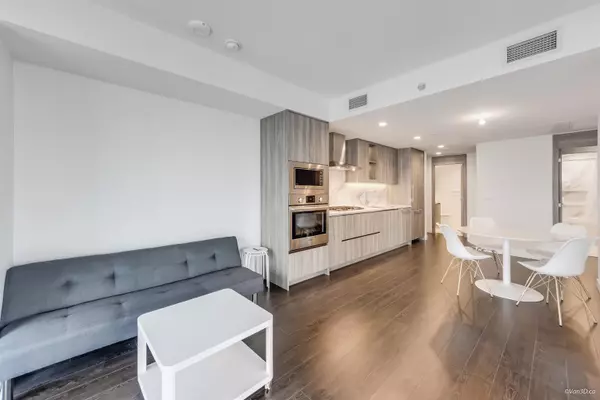4880 Lougheed HWY #709 Burnaby, BC V5C 0N1

Open House
Sun Nov 23, 2:00pm - 4:00pm
UPDATED:
Key Details
Property Type Condo
Sub Type Apartment/Condo
Listing Status Active
Purchase Type For Sale
Square Footage 740 sqft
Price per Sqft $1,079
Subdivision Concord Brentwood - Hillside East
MLS Listing ID R3069094
Bedrooms 2
Full Baths 2
Maintenance Fees $430
HOA Fees $430
HOA Y/N Yes
Year Built 2024
Property Sub-Type Apartment/Condo
Property Description
Location
State BC
Community Brentwood Park
Area Burnaby North
Zoning CD
Rooms
Other Rooms Living Room, Dining Room, Kitchen, Primary Bedroom, Bedroom, Foyer
Kitchen 1
Interior
Interior Features Storage
Heating Natural Gas
Cooling Central Air, Air Conditioning
Flooring Laminate
Equipment Intercom
Window Features Window Coverings
Appliance Washer/Dryer, Dishwasher, Refrigerator, Stove, Microwave, Range Top
Laundry In Unit
Exterior
Exterior Feature Balcony
Community Features Shopping Nearby
Utilities Available Electricity Connected, Natural Gas Connected, Water Connected
Amenities Available Clubhouse, Exercise Centre, Recreation Facilities, Concierge, Caretaker, Trash, Maintenance Grounds, Management, Snow Removal
View Y/N Yes
View Cityscape
Roof Type Other
Street Surface Paved
Porch Patio, Deck
Total Parking Spaces 1
Garage Yes
Building
Lot Description Central Location, Near Golf Course, Recreation Nearby
Story 1
Foundation Concrete Perimeter
Sewer Public Sewer
Water Public
Locker Yes
Others
Pets Allowed Cats OK, Dogs OK, Number Limit (Two), Yes With Restrictions
Restrictions Pets Allowed w/Rest.,Rentals Allowed
Ownership Freehold Strata
Security Features Smoke Detector(s),Fire Sprinkler System

GET MORE INFORMATION




